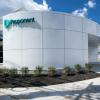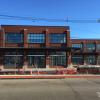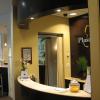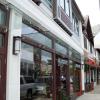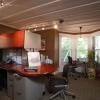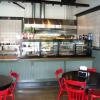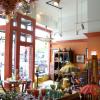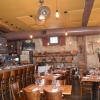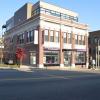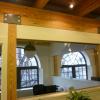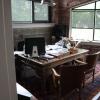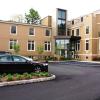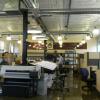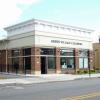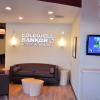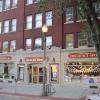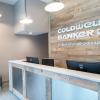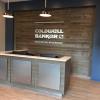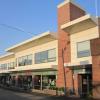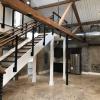Commercial
At Sionas Architecture, our approach to design is a team effort. From the very beginning of the project, your company’s representative is immediately an important part of our team.This team approach to design provides the opportunity for an exciting process with checks and balances along the way. We offer site and zoning analysis to assist you from the start.We have designed Medical Offices not only for optimal work flow but also for image. Our involvement with Retail has focused on developing attractive well lit spaces with good visibility, and clear and clever signage possibilities. The model used in the design of new Professional Office space is changing rapidly. Most of us spend more time at work than at home. The commercial environment can no longer be a small dimly lit box. Sionas Architecture strives for design that can be enjoyed on many levels, from a well designed site to a building with an influx of natural light and the use of healthy materials. And finally, being in business for over twenty-five years gives us insight into what does and does not work, as well as seeing that your project is constructed quickly while staying on budget.
Click On Images to View Project

