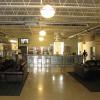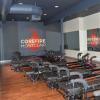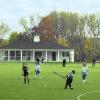Recreational
We love sport and fitness, our experience includes the design of a two story high school field house with open views to adjoining fields, an indoor soccer facility and new, exciting fitness studios. The designs by Sionas Architecture start with an understanding of the action: size requirements, total enjoyment by the user and observer, circulation and flow, fit into the landscape, and orientation.
Click On Images to View Project



