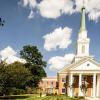Green/LEED Projects
211 BROAD STREET – AWARDED SILVER LEED CERTIFICATE
Two Eleven Broad, located on the main office corridor in charming Red Bank, NJ is an innovative adaptive reuse of a 62-year-old First Church of Christ Scientist sanctuary. The borough of Red Bank is committed to retaining its historic, small-town ambiance while fostering thriving business and cultural communities. Two Eleven Broad is within walking distance of coffeehouses, over 60 restaurants, two renowned performing arts centers, an art movie house, and shops and galleries.
The conversion of the building converted over 13,500 square feet of space into business and professional offices of varying sizes and layouts. Simultaneously, the plan allowed the Church to continue in its current home by leasing a portion of the building to the congregation to be used for a 50-seat chapel, school and administrative offices. The renovation has kept the beautiful architectural bones of the exterior intact. The building is Silver LEED certified from the U.S. Green Building Council offering businesses the opportunity to work in an environmentally efficient environment. There is a community art gallery in the building’s common area providing exhibition space for local artists on a pro bono basis. This provides a welcoming environment for tenants and their visitors, enhances connectivity with the community, and maximizes the use of energy and resources by utilizing existing space for multiple purposes.
INTERIOR DESIGN FEATURES
Office suites of varying sizes and layouts
Customized interiors uniquely designed and tailored for each tenant
A variety of large open spaces and high ceilings to add architectural interest
Unique architectural details retained such as hardwood floors, and exposed beams, columns and trusses
Large operable insulated windows to flood offices with natural light yet guard against reflective heat
Each suite individually metered
High-speed internet (FiOS), cable, telecom, and security wiring
EXTERIOR AMENITIES
Ample onsite parking (70 dedicated spaces)
Bike rack
Electric car charging station
Designated parking for low-emitting and fuel-efficient vehicles
Park-like setting with beautiful professionally landscaped green areas
ALL NEW COMMON AREAS
Large open central foyer Barrier-free (ADA compliant) elevator for first and second floors
Designated gallery for local artists
ENVIRONMENTAL COMMITMENT
Awarded SILVER LEED Certification by the U.S. Green Building Council
Built to comply with LEED certification requirements of low or no VOC paints and finishes

