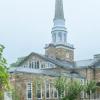Green/LEED Projects
HILLSIDE SQUARE - AWARDED SILVER LEED CERTIFICATE
SUSTAINABLE SITE
Community Connectivity - located in central business district. Walking distance to a variety of basic services
Public Transporation Access - located within walking distance to public transportation
Alternative Transportation Facilities - encourage alternative means of transportation by providing on-site: dedicated parking for low-emitting
and fuel efficient vehicles, electric vehicle charging station, bike racks and shower facilities
Light Pollution Reduction - low bollards with shields on timers
Stormwater Design - subsurface detention system that reduces the peak runoff rates (from 2-year frequency to 100-year frequency)
Tenant Design & Construction Guidelines - educate tenants on the green aspects of the building and encourage them to green their spaces
WATER EFFICIENCY
Water usage reduction - expected to reduce water usage of 20% due to high efficiency products such as dual-flush toilets, low-flow
faucets and high-efficiency fixtures
ENERGY AND ATMOSPHERE
Green Power - in the form of Renewable Energy Certificates equivalent to two years of electric power consumption at Hillside Square, has
been purchased. The purchase of RECs supports renewable energy sources such as solar and wind.
Heating and Cooling System - Variable Refrigerant Flow (VRF) System can move heat from one part of the building to another, move it
outdoors, or extract heat from outside air and bring it inside. This new technology makes it one of the most efficient methods of heating
and cooling available.
Insulation - used various green insulation products to provide for extremely effective sound absorption and maximum thermal performance:
Cellulose - made from 85% recycled newspaper and biodegradable protective additives and has greater resistance to air leakage
enabling it to function at its full R-value
EcoBatt - make of bio-based materials; contains a minimum of 30% post-consumer recycled glass content
Green Foam Spray - made of soy and vegetable oil
Ultra Touch Denim - made from recycled denim; contains 80% post-consumer recycled natural fibers
Windows - new windows made of high performance glass reduces heat loss and heat gain while allowing the maximum amount of visible
light to enter the space; existing windows were augmented with storm windows
Tenant Sub-Metering - provide for accountability of energy conservation and use
Energy Performance Improvement - renovation resulted in a 38.3% better energy usage for the building
Occupancy Sensors - and timers used throughout building
Lights - energy efficient light fixtures used throughout with LED and CFL light bulbs
Exit Signs - photo luminescent; do not require electrical power
Electric Vehicle Charging Station
Bike rack
MATERIALS AND RESOURCES
Building Reuse - maintained 89% of structural elements of the building before redevelopment
Construction Waste Management - 68% of construction waste recycled, diverting debris from landfills sorted by metal, lumber, glass, sheet
rock, carpet and other.
Recycling Management - dedicated recycling space for ongoing collection and storage of paper, corrugated cardboard, glass, plastics and metal
High Efficiency Non-Hydraulic Elevator
Finger Jointed Trim - Forest Stewardship Council (FSC) certified; factory cut-offs, jointed and remilled into trim
Environmentally Kind Doors - no added urea formaldehyde; minimum of 86% pre-consumer recycled content
Floors - salvaged majority of common space floors and reused 4,000 sq ft of maple flooring from the church sanctuary
Tile - 40% made from recycled material
Salvaged and Reused Materials - used within the building:
Pews in tenant waiting areas
Organ pipes in suite and directory signage
Over thirty-five original doors used to cover basement corridor wall; two swinging doors combined to formed large sliding door
Three twenty-foot walnut arches reused in tenant spaces
Original stained glass medallions relocated to common areas
Original light fixtures and rewired for use with LED bulbs
Timbers for shelving and furniture
Steel trusses for conference room table; remaining trusses left exposed in converted attic
Steel ceiling straps reused as wall bracing
Radiator vents reused as fresh air ventilation outlets
Radiator grills for art work
Asphalt ground and reused as base coat of parking lot
Items salvaged and relocated offsite:
Pews reused in Haiti and a Trenton church
Organ parts sold to be used for repairs
Granite stone removed from nineteen window openings reused by tenant to make a wall and fire pit
Bluestone reused by tenant
INDOOR ENVIRONMENTAL QUALITY
No Smoking - anywhere on the property
Indoor Air Quality Management - created and implemented plan to protect indoor air quality by covering the duct work of the HVAC
system, maintaining a clean job site and using low or no VOC materials with the proper ventilation
No or Low VOC Products - Paints, sealants, adhesives and coatings including Benjamin Moore Eco Spec paint with No VOCs
Floor Stains - natural vegetable oil-based finish with no VOC; finish is easily "spot" repaired minimizing need for refinishing
Building Materials with No Added Urea Formaldehyde - urea formaldehyde is used as a binding agent in many composite wood products.
It vaporizes at room temperature which puts this potentially harmful substance into the air. All composite wood projects used in Hillside
Square are free of added urea formaldehyde.
Green Cleaning Projects Used - certified green products produced by the Not for Profit Deirdre Imus Center for Pediatric Oncology at
Hackensack University Hospital and distributed by Central Association for the Blind & Visually Impaired (CABVI)
INNOVATION AND DESIGN PROCESS
Awarded SILVER LEED Certification from the U.S. Green Building Council
Green Education Program
Green Cleaning Program
Curated Historical Information

